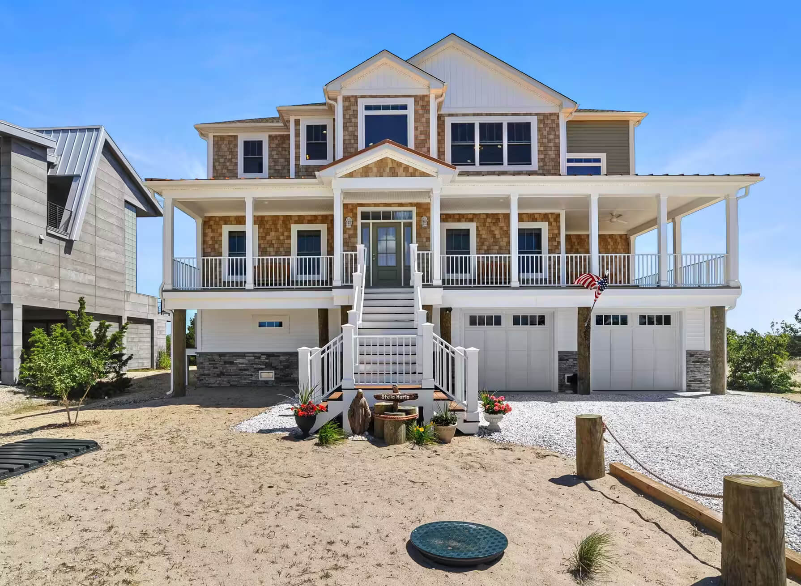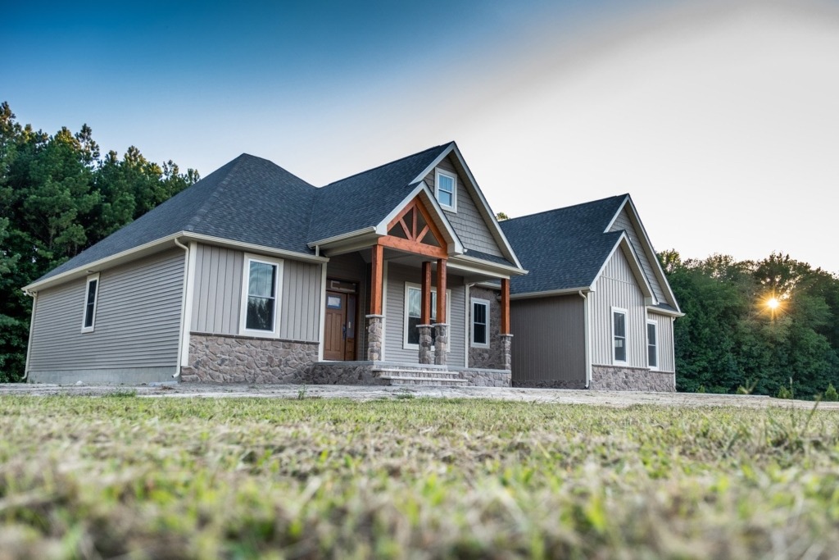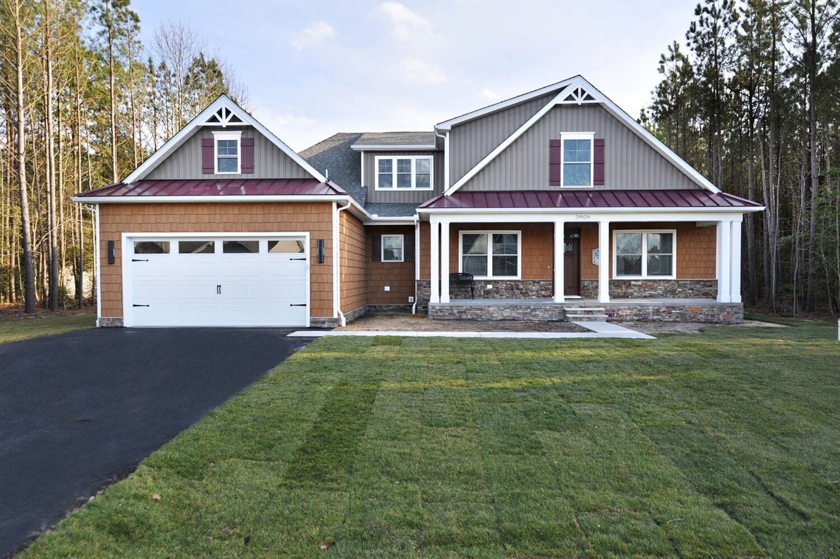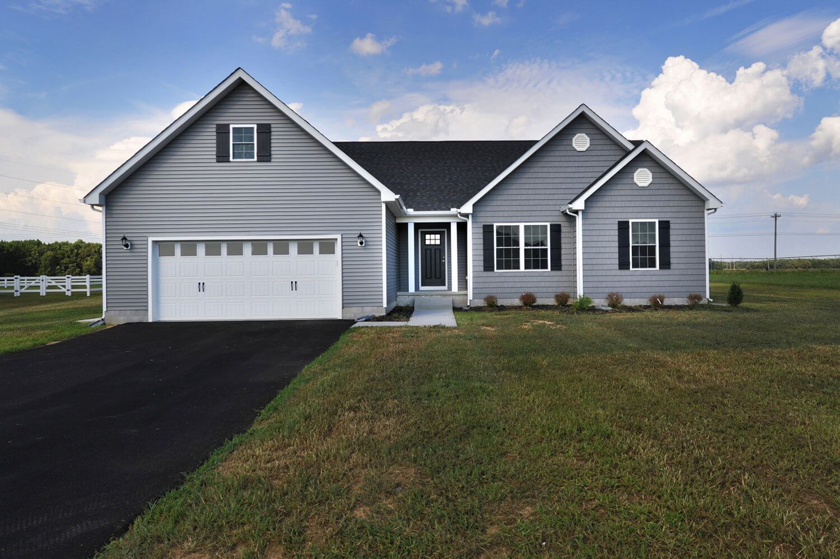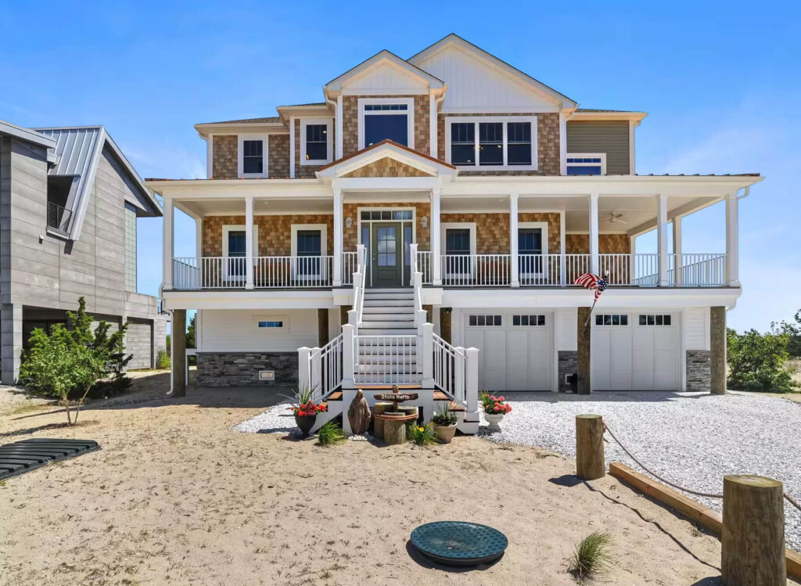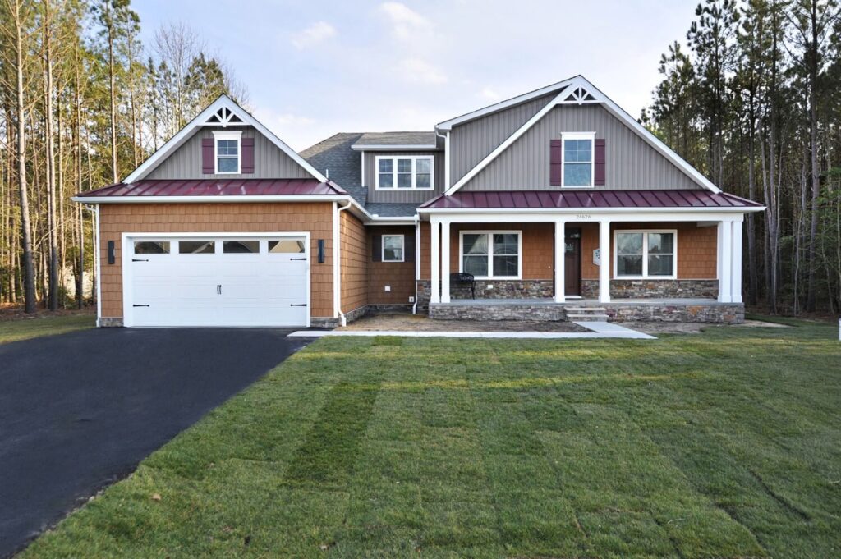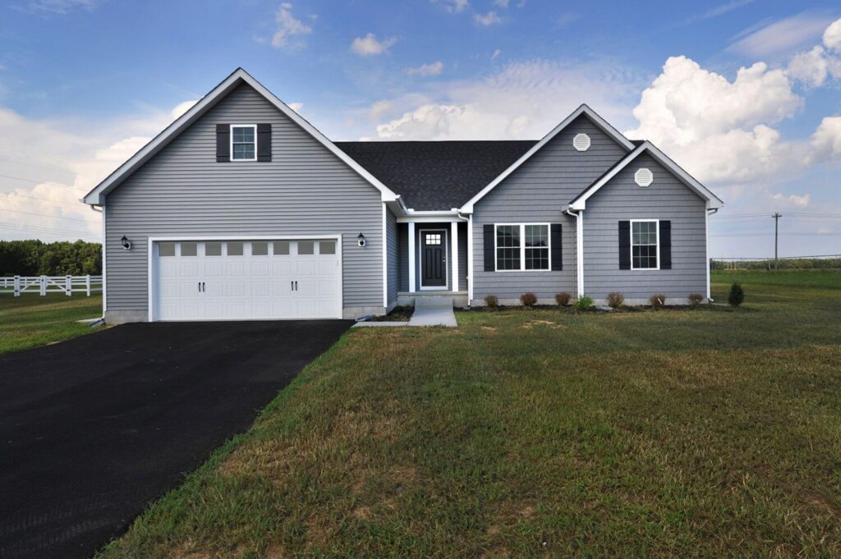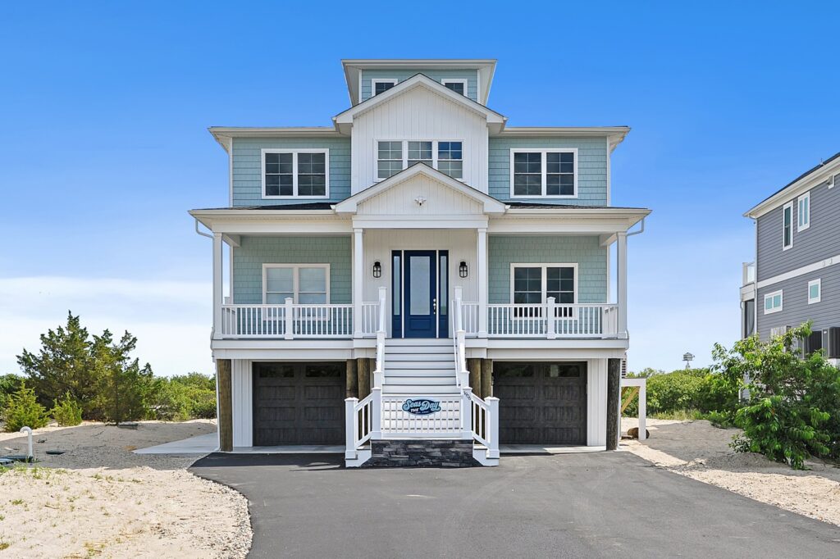Stylish Custom Home Plans and Designs
Choose From Our Popular One-Story or Two-Story Plans
Blue Hen Construction in Harrington, DE, offers a diverse selection of one-story and two-story single-family homes, all of which can be customized to fit your needs and style. Whether you choose one of our existing home plans or bring your own—even if it’s just a rough sketch—we’ll work with you to create a home that’s uniquely yours.
One-Story Homes
Discover Our Versatile One-Story Home Plans
The simplicity and accessibility of one-story homes make them a popular choice for many homeowners. At Blue Hen Construction, we offer a wide range of one-story home designs that blend style, comfort, and functionality. Each design is customizable to suit your specific needs, ensuring your home is a perfect fit for your lifestyle.
Benefits of One-Story Homes
One-story homes are becoming increasingly popular for their versatility, convenience, and functional design. They cater to a variety of lifestyles and offer several key benefits, including:

Convenience and Accessibility
One-story homes offer convenience and accessibility, ideal for households with young children or older adults. The absence of stairs eliminates a significant safety concern, reducing the risk of accidents and injuries.

Energy Efficiency
One-story homes are energy-efficient, with fewer areas to heat and cool. This not only helps in lowering utility bills but also contributes to creating a more sustainable environment by reducing overall energy consumption.
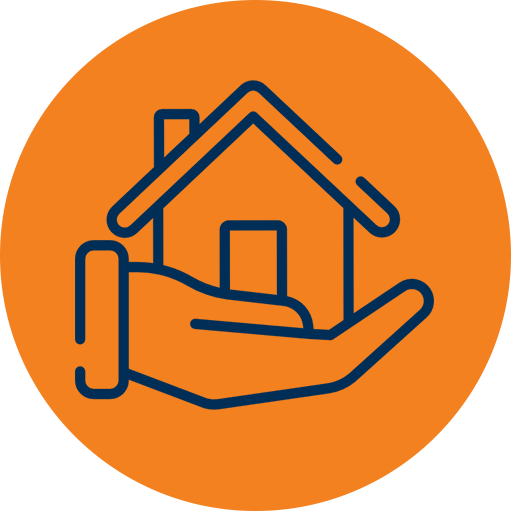
Flexibility and Adaptability
One-story homes offer versatile living spaces that can easily adapt to your changing needs. Spare rooms can be transformed into home offices, playrooms, or hobby spaces, while the open layout allows for seamless reconfiguration—ensuring long-term functionality and comfort.
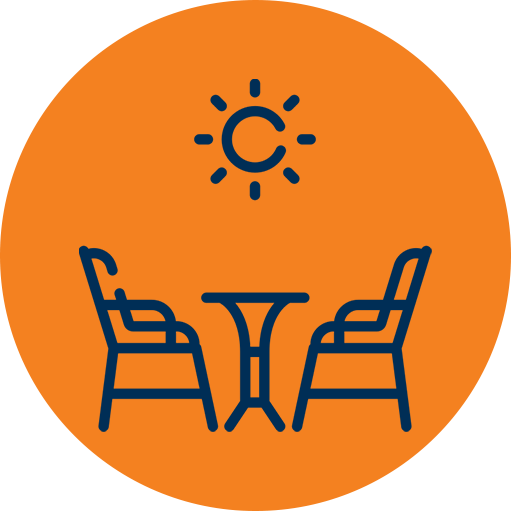
Seamless Indoor-Outdoor Living
One-story homes integrate indoor and outdoor spaces seamlessly. With easy access to decks, porches, and yards, homeowners can effortlessly transition between indoor and outdoor activities.
Featured One-Story Home Designs
At Blue Hen Construction, we offer a variety of stylish and functional home designs to suit different lifestyles and preferences. From modern homes to classic farmhouses, each design is thoughtfully crafted to deliver both beauty and practicality.
Explore some of our most popular one-story gallery for inspiration. Contact us today to learn more about our customizable floor plans—our team will work with you to create a home that fits your vision.
Personalized Features for Your One-Story Home
At Blue Hen Construction, we believe your home should be as unique as you are. Here are some ways we can customize your one-story home:

Open-Concept Floor Plans with High Ceilings
We can design open-concept floor plans with high ceilings that make your living space feel bigger and more welcoming.

Split-Bedroom Layouts
A split-bedroom design places the master suite on one side of the home and the additional bedrooms on the other, offering enhanced privacy and a quieter living environment. This layout is ideal for families with different schedules or homeowners who want a peaceful retreat.

Dedicated Home Office Spaces
With more people working remotely, a quiet and functional home office is essential. We can incorporate a custom-designed workspace into your one-story home, ensuring productivity while blending seamlessly with your overall layout.

Multi-Generational Living Options
We can design in-law suites and private living spaces to comfortably accommodate extended family members. These areas provide privacy and independence while ensuring everyone can enjoy the convenience of living under one roof.

Customizable Kitchen and Living Room Configurations
Design a kitchen and living space that fits your lifestyle. We can incorporate custom layouts, additional storage solutions, modern appliances, and personalized design elements to create a space that’s both functional and stylish.

Energy-Efficient Features
We can install the latest in energy-saving technology, including smart thermostats, LED lighting, and high-efficiency HVAC systems—helping you reduce energy costs while enhancing comfort and sustainability.
Two-Story Home Designs
Make Smart Use of Your Space With Our Two-Story Homes
Two-story homes are perfect for those who need more space without taking up more land. They combine style with practicality, providing plenty of room for big families. At Blue Hen Construction in Harrington, DE, we offer two-story home designs that are both stylish and practical, giving each member of your family enough room to grow and thrive.
Benefits of Two-Story Home Designs
Two-story homes offer several advantages that make them popular among homeowners who want a bigger space. Here are some key benefits:

Smart Use of Space
Two-story homes make the most of your lot by building up, not out. With this design, you can get the best of both worlds. You can have more rooms to accommodate your family and have a spacious yard at the same time.
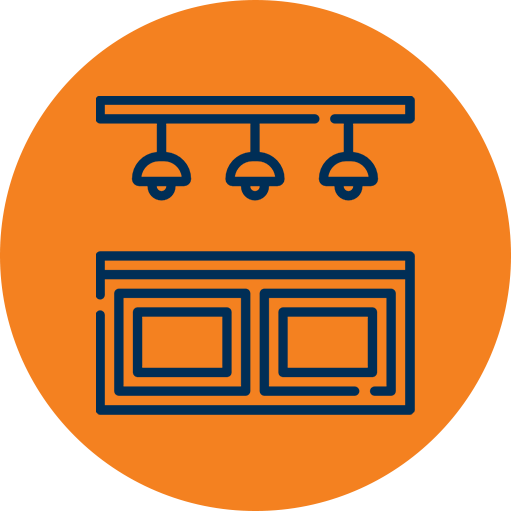
Defined Spaces for Comfort and Functionality
Two-story homes naturally separate living and private spaces, with bedrooms typically on the upper floor and communal areas like the kitchen and living room on the ground floor. This layout enhances privacy while keeping shared spaces open and welcoming.

Scenic Views
Elevated living spaces can capitalize on scenic views, enhancing the home’s overall aesthetic appeal.Thoughtful window placement and outdoor living areas enhance the home’s aesthetic appeal and connection to nature.
Featured Two-Story Home Designs
Choosing the right home design can be overwhelming, with so many options available. At Blue Hen Construction, we offer a variety of two-story home designs that cater to the specific needs of homeowners:
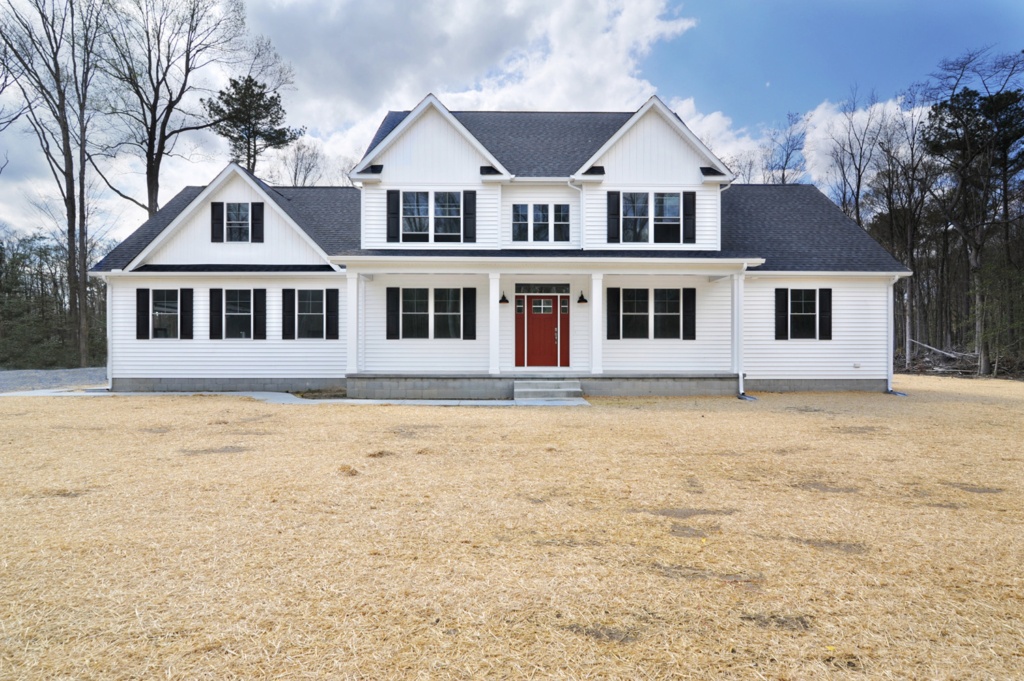
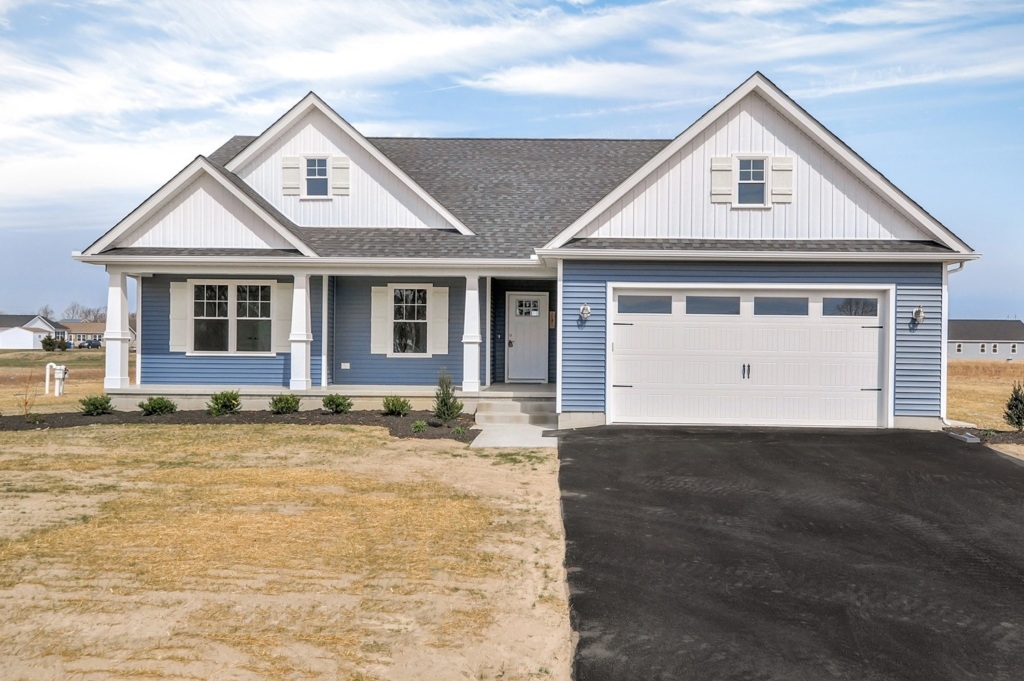
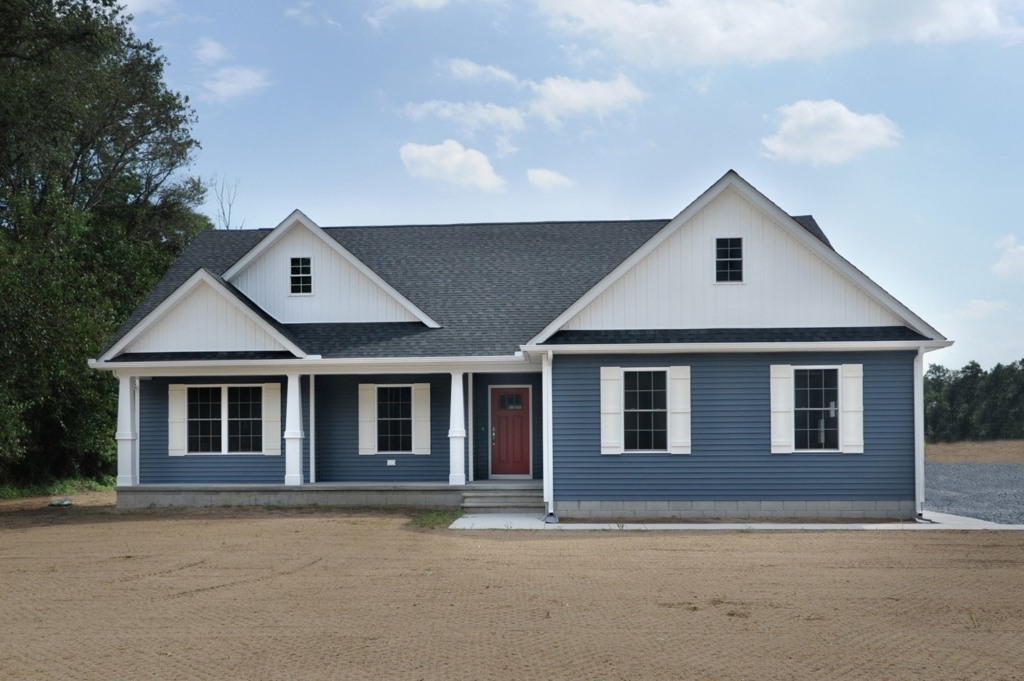
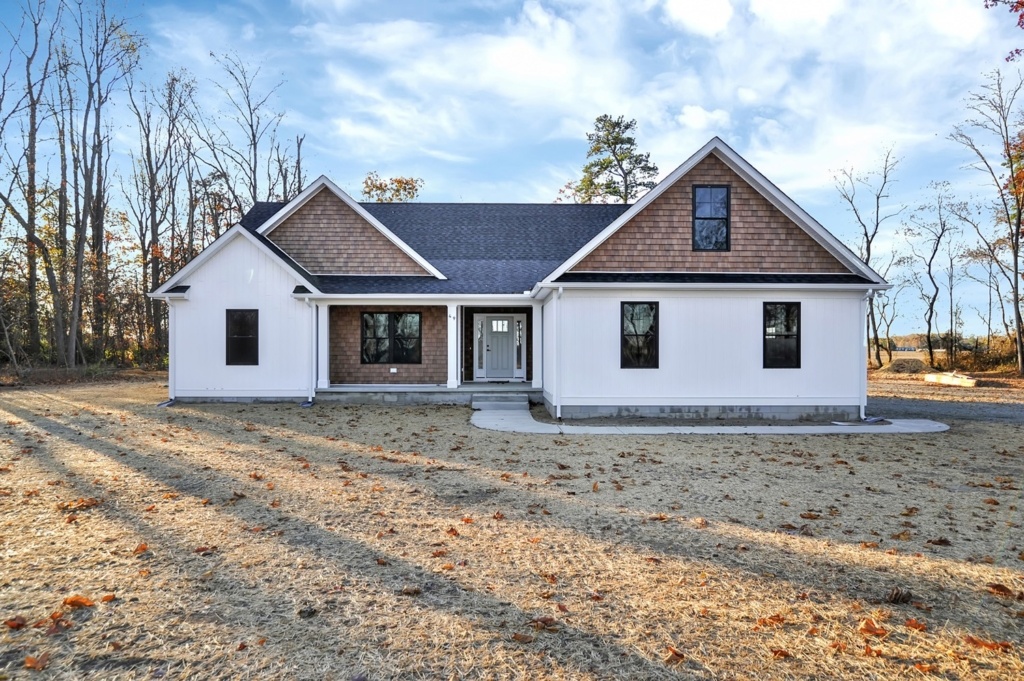
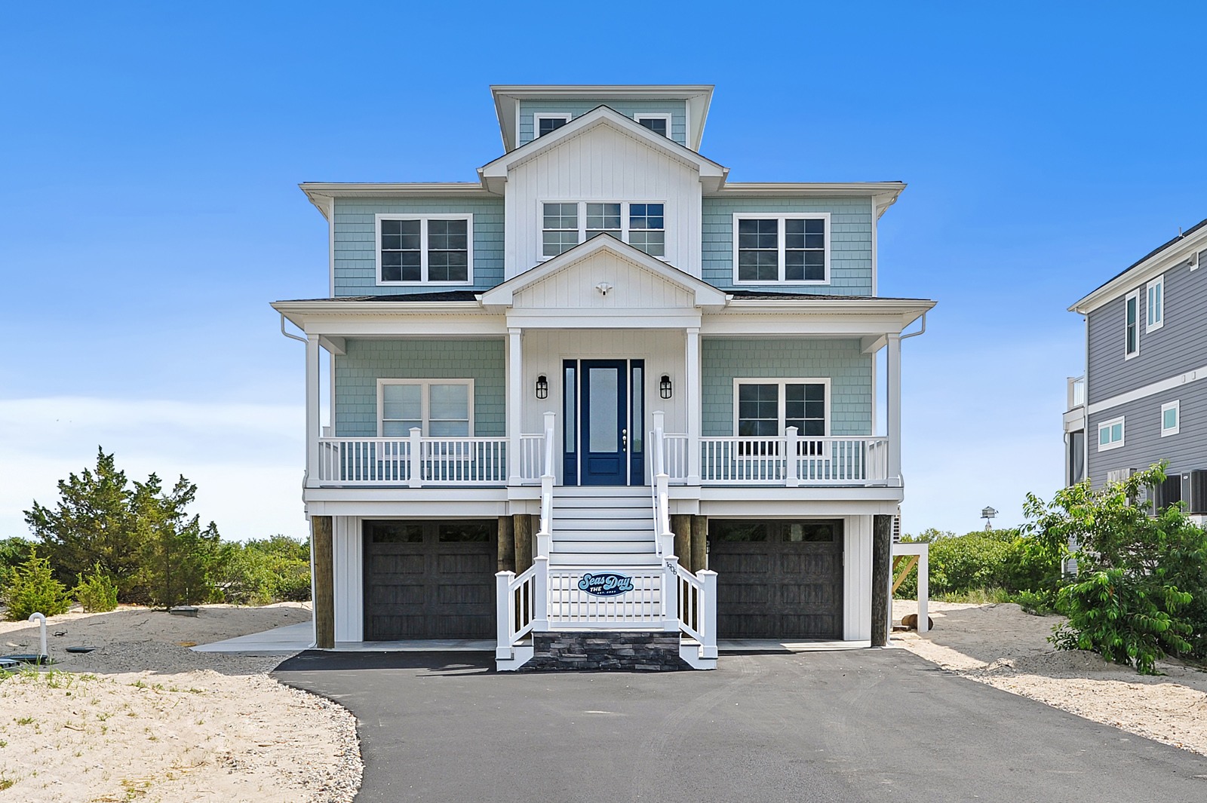
Customization Options
Whether you’re looking to accommodate extended family members or create specialized living or entertainment spaces, Blue Hen Construction offers a range of customization options, including:
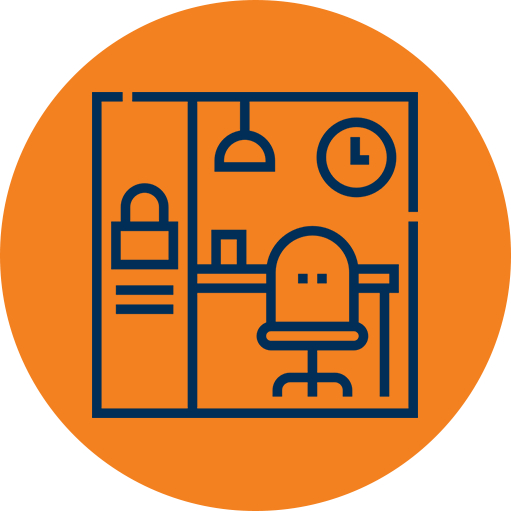
Multi-Generational Layouts and In-Law Suites
Perfect for families who want to stay close while maintaining privacy, we can design in-law suites with a bedroom, bathroom, and living area to create a comfortable, independent space for parents or adult children.

Customizable Living Spaces
Need a home gym, playroom, craft room, or music studio? We can tailor your floor plan to include specialized spaces that fit your hobbies and lifestyle, making your home a place where you can truly enjoy your passions.

Luxurious Master Suites
Build your own private retreat with spacious layouts, walk-in closets, and a spa-like bathroom featuring a soaking tub and walk-in shower. Designed for comfort and relaxation, this space offers a peaceful escape within your home.

Open-Concept Kitchens and Living Areas
We can design expansive kitchens with large islands seamlessly connected to living and dining areas. This open layout encourages socializing, makes entertaining effortless, and allows you to keep an eye on kids while preparing meals.

Energy-Efficient Construction
We incorporate eco-friendly practices and materials to reduce environmental impact while enhancing energy efficiency—helping you save on energy costs and create a more sustainable home for the future.
How Our Pricing Process Works
We don’t start with a base price or square-footage price because it can be confusing or misleading. Our pricing process is upfront. Learn the details here.
Let’s Talk Specifics
We can help you determine which type of home is best for your lifestyle and your budget. Reach out to us to schedule a consultation and let’s start your custom home building journey!

